18 Oct Kitchens, bedrooms, home studies and bathrooms……oh my!
What a joy it was working with our Kimpton clients on their new build. We had the pleasure of helping them design not just one but 9 of the most beautiful rooms including bedrooms, a study or two and fabulous built in bespoke shelving for their reading room; as well as the fitted furniture for the en-suite bathrooms.
Inside the elegant grand kitchen are many hidden little gems including a bespoke bar area with mirrored background, a pantry with built in wooden spice racks and a luxurious tall Liebherr wine cooler. Just off of the kitchen is a utility room also in Mornington light grey with marbled white quartz, by including a utility room in your home it allows the kitchen to be just a kitchen and you have the luxury of having more space in both rooms. To the right is a dedicated boot room area allowing more storage for shoes and is ideal for storing muddy boots after long dog walk. Our carpenter has also built a bespoke oak seating area perfect for removing muddied boots.
As you stand at the beautiful bespoke wine cabinet and look past the stunning grand entrance way your eyes are drawn to the family sitting room that has been equipped with a magnificent bespoke library. Our clients are avid book readers and having their books on display was a must, to the left and the right of the fireplace we have built an alcove around the window and created a seating area on each, this is the perfect space to curl up with a good book. At the foot of the bespoke bookcase are plenty of drawers perfect for storing more books or general household items.
As we make our way upstairs and into the first bedroom it is truly breathtaking and an absolute dream. Again the main brief was to include plenty of storage and especially for those beloved books. The main focal point of the bedroom is the desk which is ideal for a teenager who studies hard, it gives them the chance to sit and focus without any distractions. The wardrobes look fabulous with the on trend panelled doors. Just off of this bedroom is the first en-suite, we were thrilled to provide the fitted furniture for this room. With a slopping ceiling and volante windows we have been able to design, supply and fit made to measure units great for hiding away all beauty and bathroom products.
On to the next bedroom, a spare room, we have fit more panelled doors along the back wall. By including fitted wardrobes in your bedroom you create more storage and it allows for more floor space. The third bedroom is being used as an office / spare room, the brief again was plenty of storage space which once again we have been able to cover with floor to ceiling fitted furniture.
We then make our way to the master bedroom, a beautiful large area with a walk in wardrobe to the left of the space. As you look up there is a window allowing plenty of natural light to fill the room. Our clients did not want their clothes and items on display and loved the panelled doors so much and opted for them in this gorgeous space.
To the left of the room is another fabulous en-suite with a devine roll top bath, again we had the pleasure of designing, supplying and fitting the fitted furniture. Along the back wall are dark grey units which look breathtaking in a bathroom space. We have also designed and supplied a raised bathroom vanity unit which is home to two sinks and is raised on legs creating the illusion of a free standing unit. This bathroom really is so dreamy a place to relax and unwind after a long day.
It really was a pleasure working with our clients on such a grand design, to be a part of a project from start to finish and witness their dream home come to life was wonderful.
At Kitchen Ergonomics we offer a FREE design service so why not get in touch today by clicking here or request a FREE brochure here.


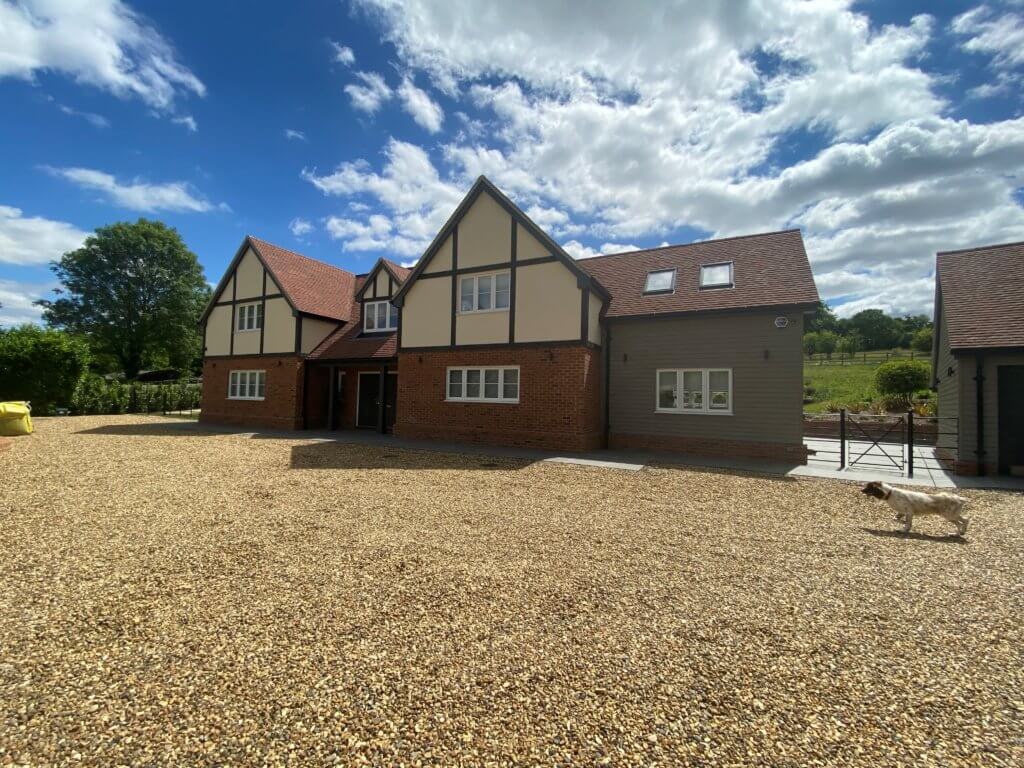
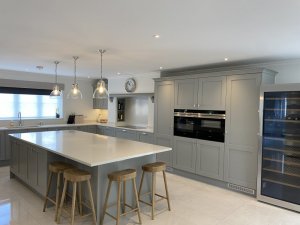
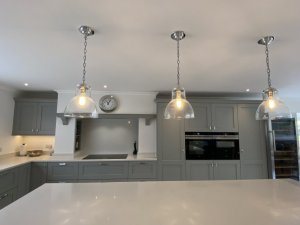
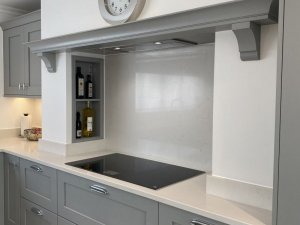
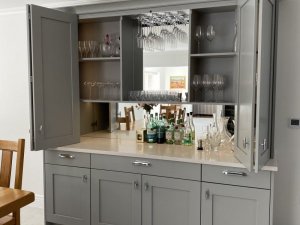
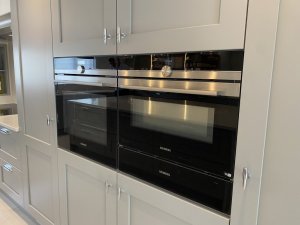
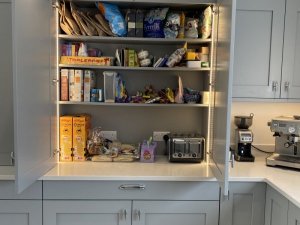
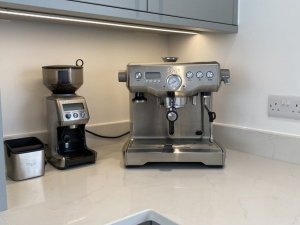

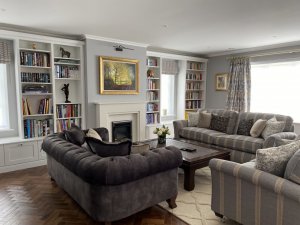
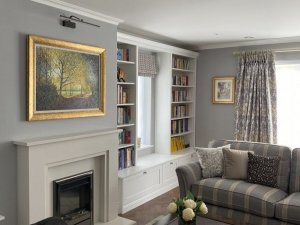
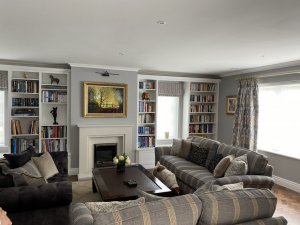
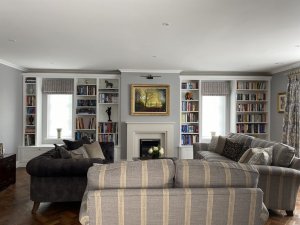
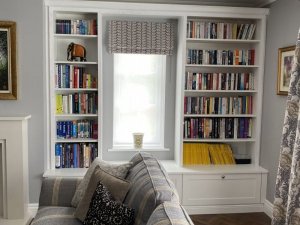
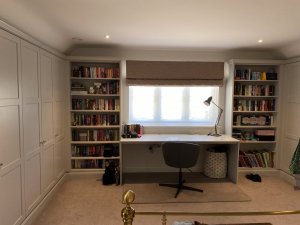

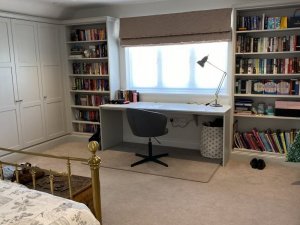

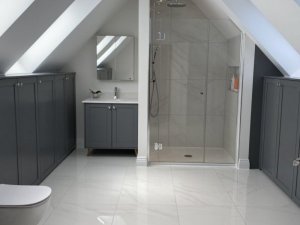
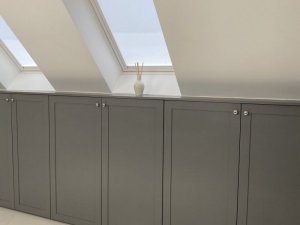
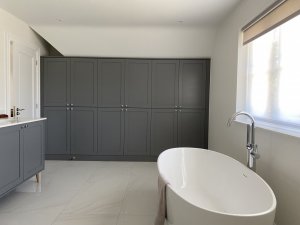

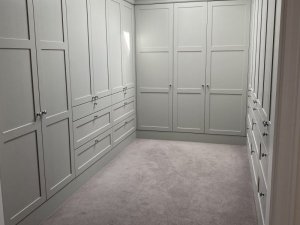










No Comments