07 Mar Kitchen Ergonomics Built to Last!
At Kitchen Ergonomics we pride ourselves in quality – we provide a quality service and importantly a quality product. We are proud of the Kitchens, Bedrooms and Home Study furniture that we design, supply and fit. So why choose Kitchen Ergonomics over anyone else?
Quality Product
If you want a kitchen that is built to last it is important you do your research and ensure you are purchasing a quality product. When buying a Kitchen from Kitchen Ergonomics you have peace of mind you are guaranteed a product that strong, robust and bespoke to you.
- Cabinet Construction – Unlike some Kitchen companies our carcases are of top quality – we screw and cam and dowel our units so they can easily be taken apart on site if need be? Cam and dowel is a more precise technique, it also allows us to offer a bespoke service.
- Panel Thickness – We use high quality Egger board to construct our Kitchens our cabinet thickness is 18mm. Egger is one of the leading board manufacturers in the World and is used in many German and Italian kitchens and of course in Kitchen Ergonomics kitchens.
- Cabinet Back Panel Thickness – Are carcases are also 18mm thick on the back panel as well as the side panels ensuring our product both looks and feels better.
- Door Hinges – Top quality, smart mounting and most importantly soft closing. Once again at Kitchen Ergonomics you can be rest assured that we use only the best! The hinges we use are from the German Award Winning company Hettich, like us they are always one step ahead with their innovative products.
- Drawer Systems – Sturdy, smooth running, convenient and attractive. Our drawer systems literally glide at your finger tips, Hettich once again are forward thinking and with their German engineering you will not be disappointed. Please check out the video below of the ArciTech drawer system:
Quality Service
At Kitchen Ergonomics we offer a bespoke service, our kitchens, bedrooms and home studies are project managed from start to finish. Our service will match your requirements, if you want us involved in the project management from start to finish we have a dedicated team for you. Project Management is just one of the many services we offer you. From the beginning you can be sure we will dedicate ourselves to you from the initial consultation to the after care. We offer a free design service to all of our clients, this involves an on site survey where our design team will listen to your thoughts and ideas and put together the perfect design for you. You will have a dedicated designer who will then invite you in to our Showroom to present to you in 3D your beautiful bespoke kitchen. It doesn't stop there if you want to add or change anything they will work with you until you are happy with the end result.
Once you have chosen your final kitchen design and paid your deposit we will arrange another site meeting to take place with your dedicated designer and project manager. At your design presentation you will have discussed the different types of fitting service available to you. Please see below a list of some of the fitting services we offer. We can do as little or as much as you like below are a few examples of a bespoke package:
- Turn Key
Turn Key can take around 4/5 weeks to fit depending on the size of your kitchen the larger the kitchen the longer the process – A turn key project involves carrying out all works including knocking out walls, taking out the existing kitchen, plastering, plumbing and electrics, fitting the kitchen, project managing the flooring to be fitted, worktops to be installed and walls to be decorated. Once everything is ready our fitter will re-connect.
- Dry Fit
A Dry Fit means we install your kitchen in a readily prepared room. Your Kitchen should be a blank canvas ready for our fitter to fit your Kitchen Units. We will also fit laminate worktops or use our supplier to fit your Quartz, Granite, wooden worktops etc. There is no connection, plumbing works or electrical works included in a Dry Fit. It is up to you the client to organise plastering, decorating and flooring.
- Refurb
A Refurb involves us removing your existing kitchen and re-fitting your new kitchen supplied by us at Kitchen Ergonomics. In simple terms it means a Kitchen Out and a Kitchen In. Once everything is installed and you have arranged your plastering, decorating, work tops and flooring we will then arrange a convenient time with you to re-connect everything.
If you have any more questions please read our FAQ alternatively please continue on.
Quality Workmanship
Quality assurance is key to our business, before we deliver your kitchen or bedroom our dedicated Warehouse team will have thoroughly checked your products so when your kitchen or bedroom arrives to site you will have peace of mind that it has our stamp of approval.
At Kitchen Ergonomics we have an excellent team of fitters that we have worked with for many years. We highly recommend all of our fitters, they take pride in their work and understand Kitchen Ergonomics products. They are very passionate about their job as much as we are passionate in making sure the design and end product is the perfect fit for you.
Below is an example of one of our beautiful bespoke kitchens designed, supplied and fitted by Kitchen Ergonomics. To see more of our stunning case studies please click here.
In the words of the great John Ruskin (1819 – 1900)
“It's unwise to pay too much, but it's worse to pay too little.
When you pay too much you lose a little money – that is all.
When you pay too little, you sometimes lose everything, because the thing you bought was incapable of doing the thing it was bought to do…..”


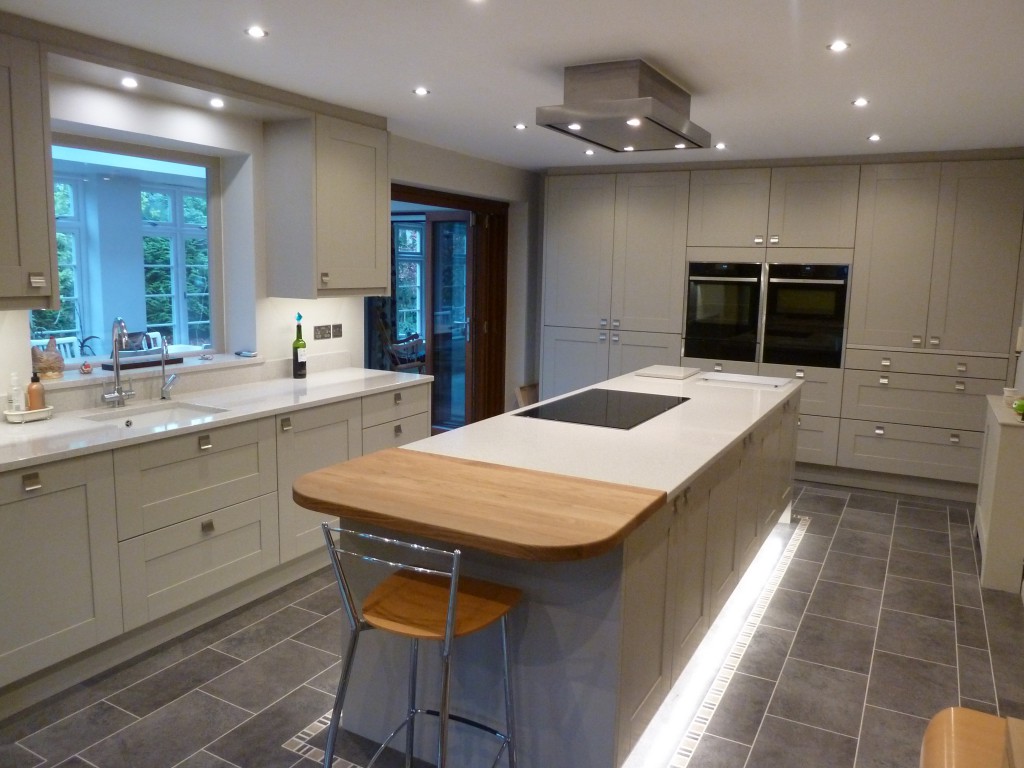
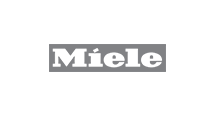
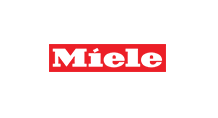
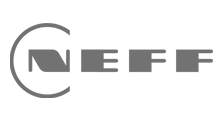
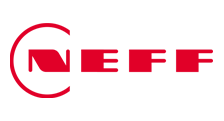
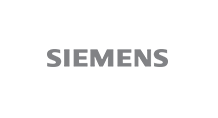
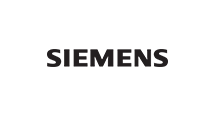

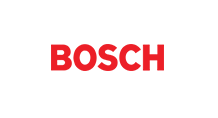
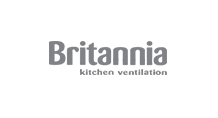

No Comments